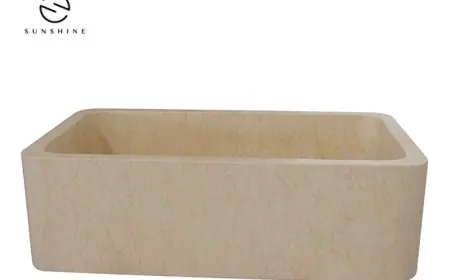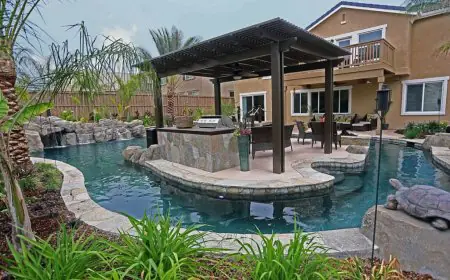Choosing The Best Granny Flat Floor Plans For Your Project
Adding a granny flat, also known as a secondary suite or accessory dwelling unit, to your property can provide extra rental income or living space for family members.

As per experts like Granny Flat Solutions, selecting the right floor plan is key to creating a functional and comfortable granny flat. Here are some tips on choosing the best granny flat floor plans to suit your needs and local regulations.
Consider Your Needs and Budget
First, think about how you intend to use the granny flat and your total budget. Will it be a long-term rental, short-term rental, or in-law quarters? Determining the purpose will help guide other decisions. Also set a realistic budget for construction and be prepared that costs may increase over the course of the project. Outline must-have features versus nice-to-haves given budget constraints.
Understand Local Building Codes and Zoning Laws
There are often size limits, setback requirements, and design guidelines for granny flats. Research the specific planning, zoning, and building codes in your city or county for accessory dwelling units. This will rule out non-compliant floor plans from the start. Maximum heights, required property line setbacks, restrictions on attachments to the main house, and parking requirements are common considerations.
Optimize the Layout
With regulations in mind, optimize the floor plan layout and flow. Separate public living zones from private sleeping areas. Include the essential rooms needed like a kitchen, bathroom, living area, and bedroom(s). Multi-purpose spaces can help keep within tight size limits. For example, have the living room double as a guest bedroom. Just be sure any spaces used as bedrooms meet emergency egress requirements.
Focus On Curb Appeal and cohesion
The granny flat should complement the aesthetic of your main house rather than stand out like a sore thumb. Consider how the entrance, outdoor space, materials, colors, landscaping, and architecture integrate with the existing home. Curb appeal is still important for rental units or in-law quarters.
Consider Future Flexibility
Think about whether you may want flexibility to use the space differently down the road. For instance, large sliding doors or knock-out panels can open the floor plan or combine rooms. Designing flat ceilings rather than attic trusses also makes it simpler to reconfigure walls. Build in versatility wherever possible.
Compare Floor Plans and Manufacturers
Now you’re ready to assess granny flat floor plan options! Browse model floor plans from reputable prefab companies and designers. Compare layouts, sizes, styles, modules, and pricing. Customized plans will be the most tailored option but also the most expensive. Prefab granny flats may sacrifice some design flexibility for cost savings. Ask about any customization options like adding windows, rearranging walls, or shifting modules.
Get Inspiration from Granny Flat Tours
Check online or take local granny flat tours to walk through completed designs firsthand. This can spark new ideas and let you assess important factors like storage, spaciousness, natural light, and flow in real life. Pay attention to what you like and dislike about various layouts, finishes, and features.
Hire an Expert If Unsure
If you are still undecided between a few floor plans or overwhelmed with the options, hire a professional designer. They can review your goals, lifestyle needs, and property constraints and suggest the optimal granny flat layout, size, and style. While it adds upfront cost, custom designs may save headaches and unexpected costs later. Professional guidance also helps the project run more smoothly.
Conclusion
Choosing the ideal granny flat floor plan takes some upfront research and planning. Following local building codes, optimizing the layout, allowing for flexibility, finding inspiration, and asking experts will all steer you towards great design decisions. With smart planning guided by your needs and property, your granny flat can be a wonderful addition providing extra space and rental income for years to come.
What's Your Reaction?























































































